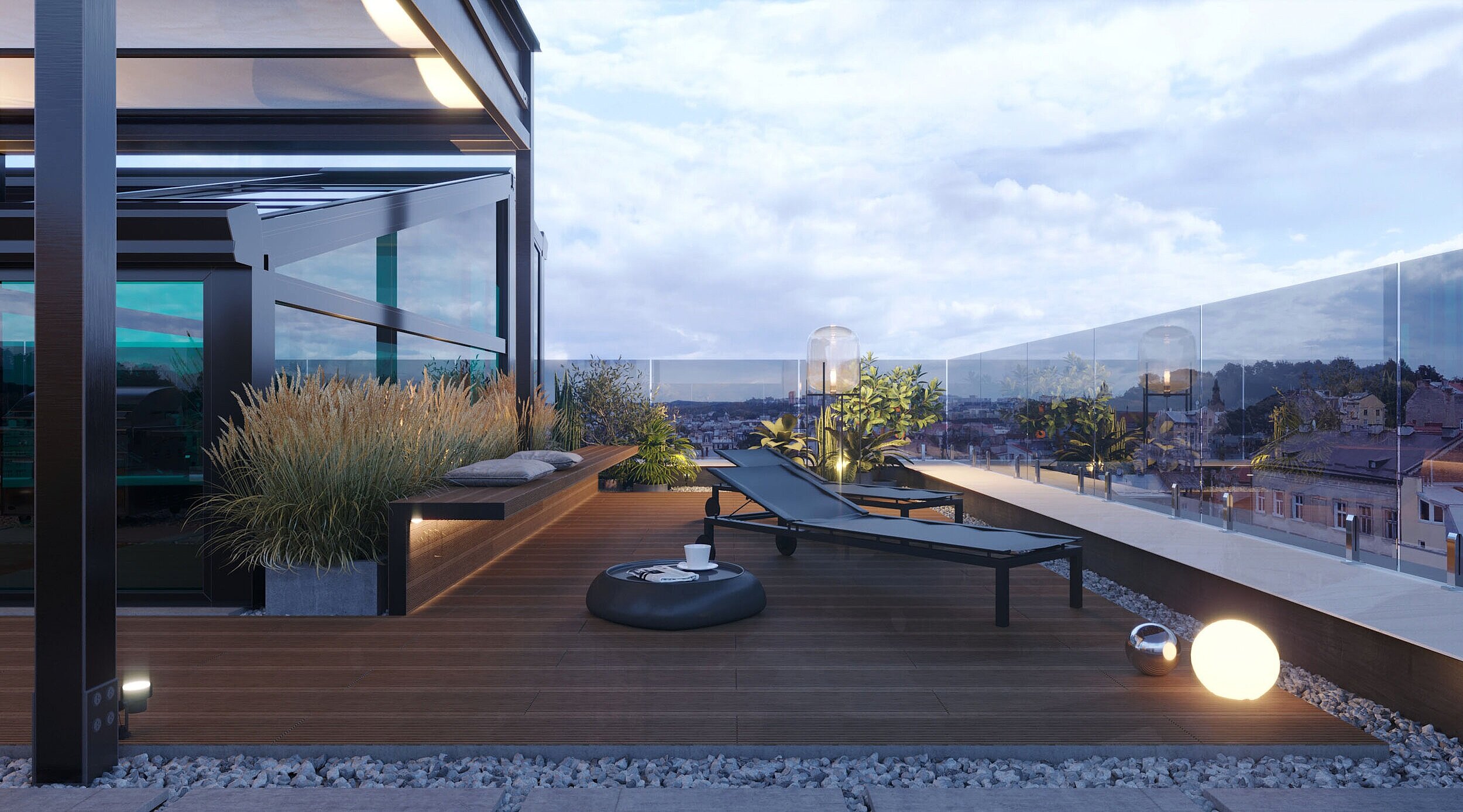Svitsoft
Location: Kyiv, Ukraine
Type: public, cost-effective, office
Area: 500 sqm
Year: 2018
Status: Completed
Architects: Maksym Parokonnyi
Visualisation: Denis Golubovskiy

For this software development company, we have upgraded the existing office space for a team of 70 site specialists.





The main condition was to utilize the existing planning and structures. This limitation has become the main starting point in creating a person-centered space.


Some of the open-space area was equipped with round tables, curtains, and a coffee point for conversation and team work.


A deep blue color in wall finishing and furniture contributes to relaxation and calmness. Like a sea wave, it shrouds the space, while wood and oxidized metal decorations, together with warm lighting create cosy, warm retreats.

Existing cubicles, separating employees from each other, were re-arranged and re-furbished to fit the company’s needs.

We have kept closed offices for internal units and some for use as negotiation rooms.

Part of the existing working space was given devoted to recreation and separated by a glass partition, carpeting was replaced with linoleum - more durable and practical for active use. The recreation area has a tennis table, upholstered furniture and a projector, so it can be used as a conference room.


We have partially rebuilt the small, enclosed kitchen that existed here from the start, taking into account the new needs and arranged a small lunch area with a bar counter near the window.


We left the existing tiles on and painted the rest black. The transition is softened by the warm light directed from the shelves upwards, and the kitchen surface is lit with a functional neutral light.















