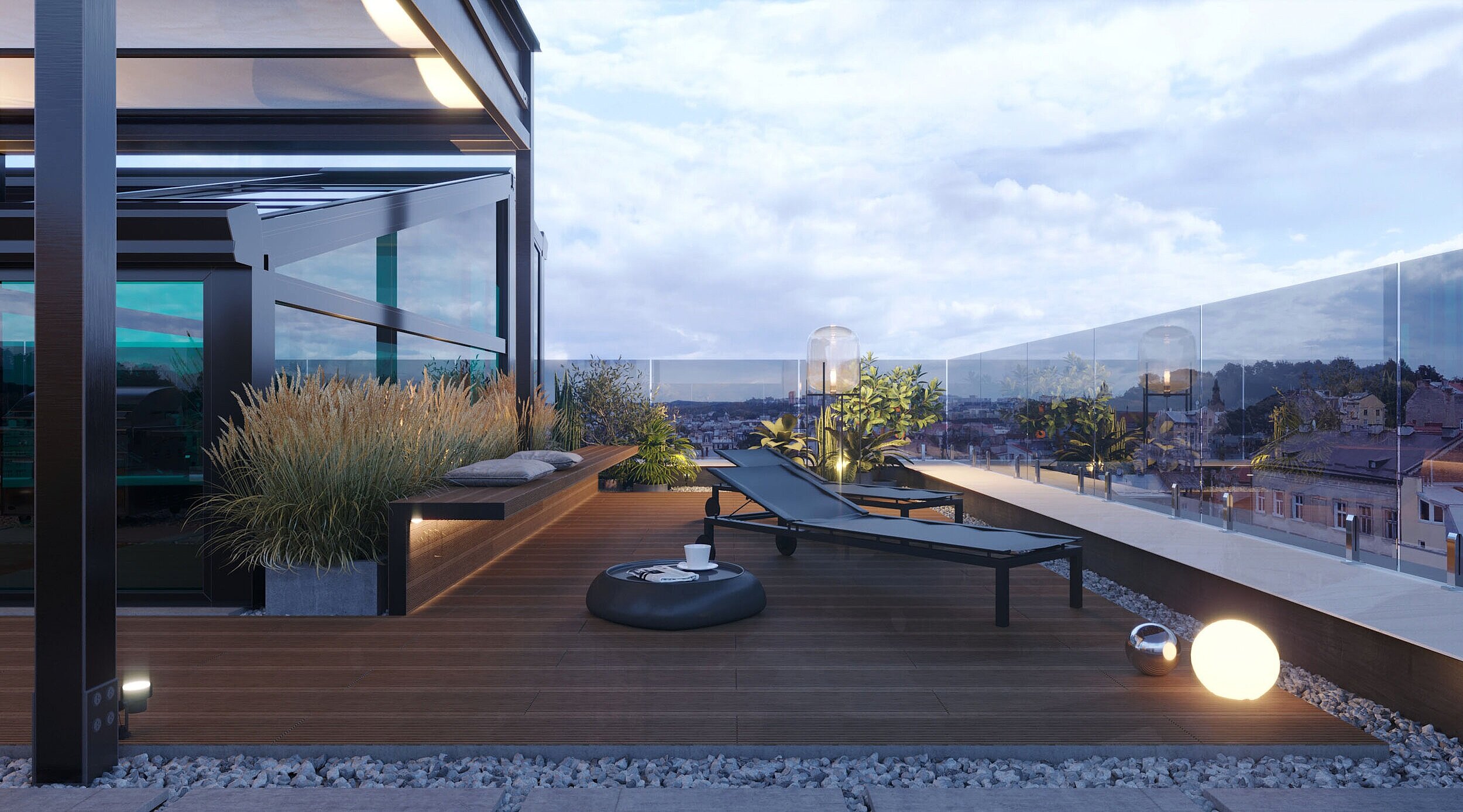SQUAD
Location: Kyiv, Ukraine
Year: 2021
Area: 7650 sq. m.
Status: Implemented
Project team: Maksym Parokonnyi, Valentyna Perevalova, Antonina Savchenko, Yuliia Koberidze, Oles Kuntsevych, Alex Pedko, Dmytro Svintsov, Pavlo Velichko
Photo: Alex Pedko

SQUAD is a new office space located on 5 floors in a renovated factory building in the center of Kyiv, which has become the main residence for a large IT company and created an opportunity to unite all its divisions under one roof.

The concept of the project was to create a fine-tuned and adaptive ecosystem optimized for a productive workflow even during a pandemic.


In this office, instead of the standard separation of work and leisure processes, both activities are combined into a dynamic ornament of spatial elements.



Different in size, style, and function, functional elements create a network of visual connections, in which cozy corners alternate with open galleries, which adds continuity and visual diversity to the space.





The office resembles a sculpture garden, where you feel calm and safe, but always in touch with your surroundings. It was created as a "blank sheet", open to creativity, free of limitations and full of possibilities.


Our approach was to create a boundless landscape of art, vegetation and furniture of different colours and textures.Like the sun's rays on a white wall, the space is light and warm.




The existing structure of the building imposed severe restrictions on implementing a multi-story three-dimensional living organism of the office into it, so the solution was to make all floors almost completely autonomous, introducing large, unifying, company-wide functions on individual floors.








Floors from 8th to 10th are workspaces with all the necessary infrastructure, coffee points, recreation, and office space.

Through a special QR-code the color and temperature of lighting are individually adjusted. tables have height adjustment. From the front, the workplaces are separated by translucent acrylic partitions, and on the sides there are tall cabinets, which at the same time provide protection and convenient storage space.

Since the design took place during the COVID-19 pandemic, solutions aimed at the remote work and safety were integrated in the project from the very start. Due to work from home most workplaces were envisioned as shared desks, so a fully adaptive space system was chosen to create optimal working conditions for any employee.


The office has been transformed into a platform for communication, teamwork, laboratory tasks and other processes that are difficult to perform remotely. Teams can customize the recreation areas located near the workstations for any of these tasks, thanks to mobile, modular furniture elements.


Blending the rough, expressed landscape of the industrial building framework with the simple and functional design of a modern office was one of the key challenges in this project, so a "box in a box" technique was used to accentuate the smooth surfaces of the new functionality through a certain transitional vacuum.





There are enough lockers on each floor for safe storage of personal belongings in the absence of permanent workplaces.





The 11th floor houses the operations departments, guest workstations, reception and a training Center.










A feature of this floor are two galleries with cozy desks and seating areas.







The 12th floor has a completely different character, it is completely focused on communication and recreation. It has a kitchen, a dining room that transforms into an event hall and a wide gallery along the entire facade with a mixed function of desks and recreation.












A feature of this floor is the summer terrace, oriented towards the sunset. Large windows invite the natural environment of the terrace into the room. Comfortable outdoor furniture, colorful landscaping, and tall grass, create the feeling of a country estate in the sky over the city.




















