St. Josef office
Location: Lviv, Ukraine
Year: 2019
Status: Completed
Project team: Maksym Parokonnyi, Valentyna Perevalova, Julia Koberidze, Nastia Landysheva
Construction: Taor Development
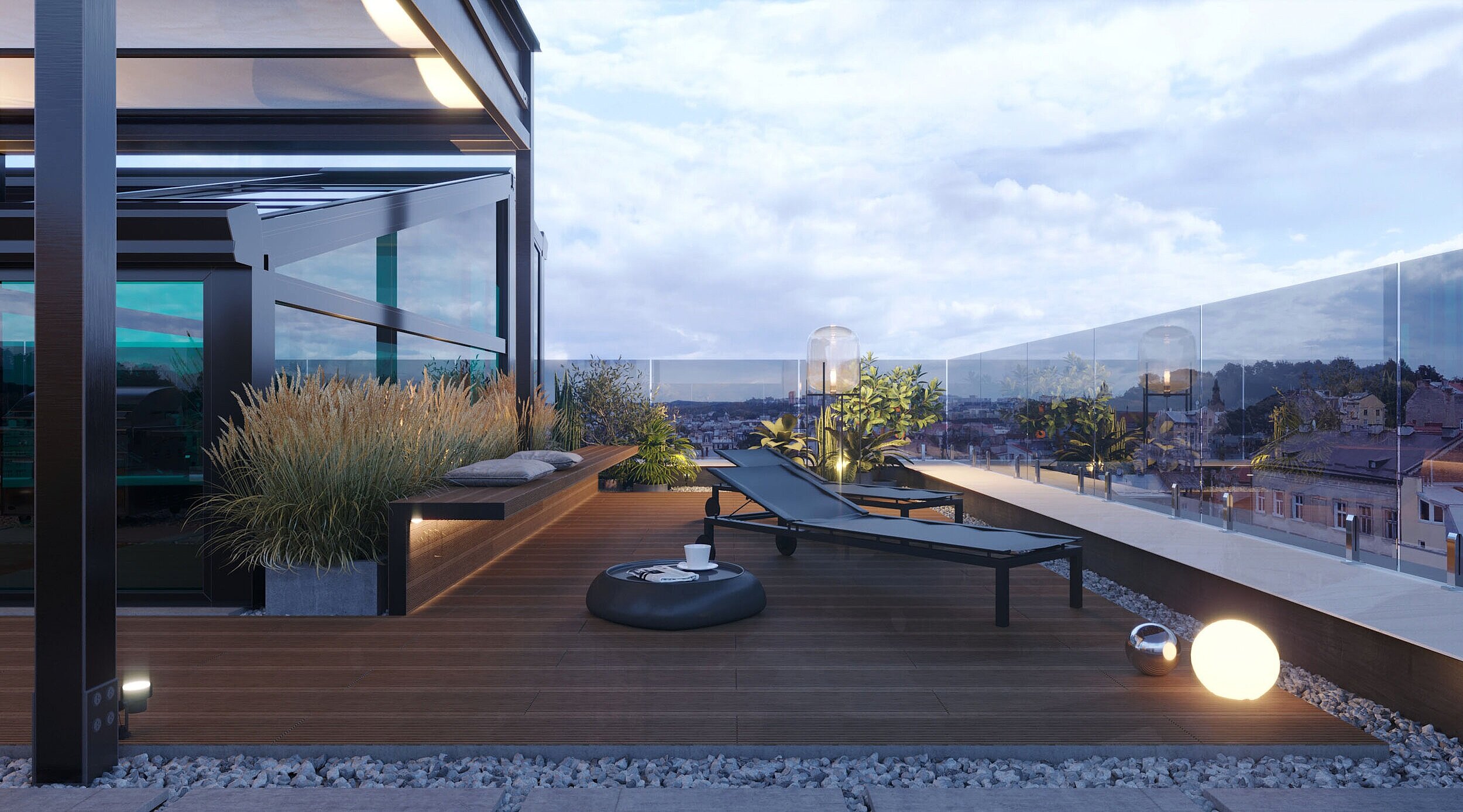


This is an office of a large international IT company, which is developing rapidly and recently opened a branch in Lviv. The task was to design an office for 200+ employees, have sufficient space for all ancillary facilities, and be located near the city center. Based on these criteria, the premises of a historic building on Popovycha street was chosen. At the time it was in a state of reconstruction. Built in 1910 in the neo-Romanesque style by architect Adam Opolsky, it originally belonged to the school of St. Joseph. In Soviet times, it housed a secondary school and then a branch of the Institute for Advanced Training. from 2004 to 2011 it housed the Faculty of Law of LDINTU and later the Institute of Psychology and Law of NU "LP".






The building has 7 floors and a roof terrace. The premises are adapted as reception area, workspaces, recreation areas, meeting rooms, a large multifunctional hall, laboratories and technical facilities. Workstations are located on each floor except the basement. There are also small seating areas and coffee points on each floor. On the first floor there is a comfortable entrance group, a spacious reception and a wardrobe, on the second floor there is a kitchen, a dining room and a large, multifunctional hall. The bathrooms are located according to the initial reconstruction project on opposite sides of the building. Laboratories, meeting rooms and technical rooms are located in the basement. On the roof is a picturesque 120 square meter terrace. The house resides on a hill, so it offers incredible views of the entire city center.










The building has deep historical roots, so the idea is to harmoniously combine new parts of the building to artistically complement existing spaces, and to preserve historic parts so that they become a unique, dramatic background for the everyday office life and bring unique atmosphere to events. Moving from new workplaces to, for example, meeting rooms or recreation areas, a person walks down the historical stairs and feels the spirit of a bygone era. This feeling is very characteristic of the city of Leo as a whole.

The main idea of the interior is to tell a story that gradually unfolds as you move between floors and rooms. We tried to show the tectonics of the building in the interior by lightening the color scheme and adding more modern elements with each subsequent floor.




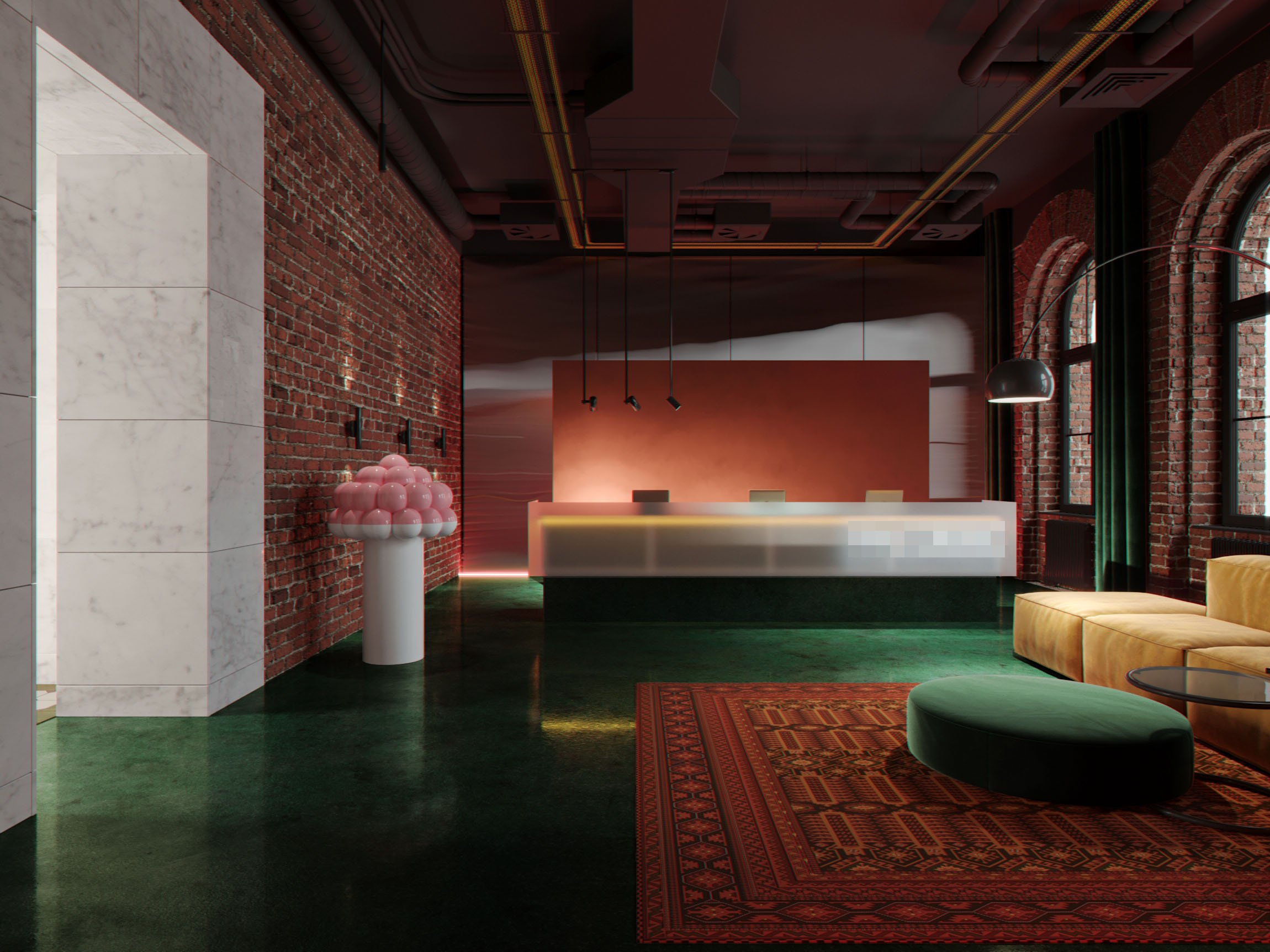




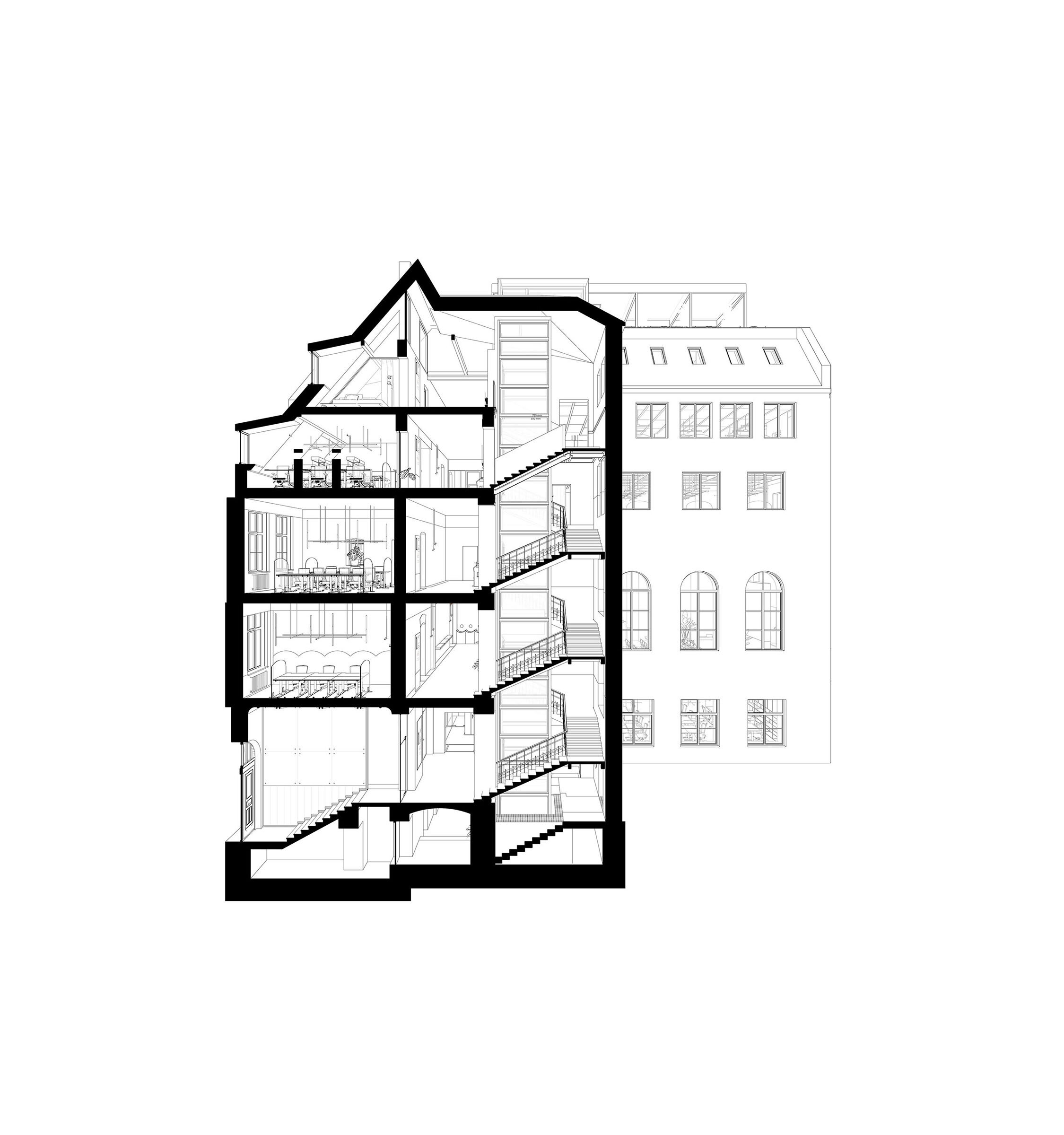



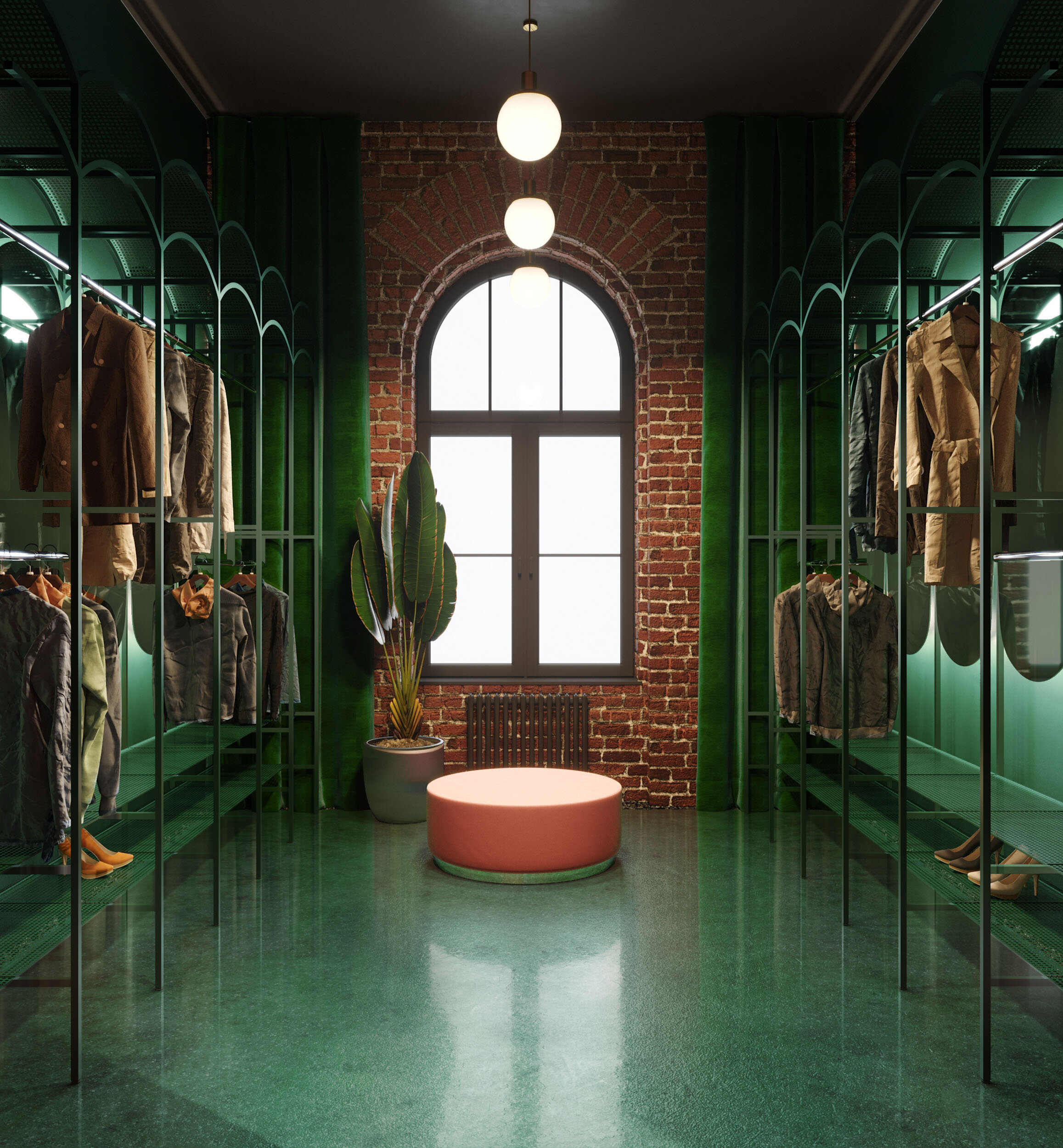
The rooms are dominated by terracotta colors of historic brickwork, the colors of the floor materials and furniture are chosen so that they matches or compliment it.




In some parts, the whole room, except for the floor, is covered in white to create the effect of infinity and focus on the unusual geometric shapes of individual objects.



In the middle of some workspaces, huge sculptural objects are installed. Inside are completely isolated meeting rooms with a completely unique atmosphere, stylistically in contrast to the surrounding interior.












Opposite the lecture hall is a kitchen with a dining area for 30 people. in the center is a marble counter, on the back of which is a cabinet covered with warm veneer. Inside it are 6 microwaves for heating food, stored in the refrigerators along the opposite wall.


Warm lighting, wooden surfaces, marble, stainless steel and eco-leather emphasize the atmosphere. Abundant vegetation adds a sense of comfort and contrasts nicely with the terracotta brick walls.





One of the most expressive parts of the building is the historic hall. When the building belonged to the school of St. Joseph used it to conduct religious services and alumni balls. Church paintings that were painted over in Soviet times, spanned all walls and ceiling. During the reconstruction, fragments of them were once again found under the upper layers of paint. We decided to wash away the rest of the Soviet paint and preserve what was left.

The hall was adapted for a multifunctional lecture hall and a recreation area. The main concept of the hall is to preserve the monumentality of the historic premises and use colored light to create an atmosphere appropriate for the various events that will take place in this space.



At the opposite end to the entrance to the hall there is a 4 meter high projection screen. Inside it we placed all the multimedia equipment and behind Is a passage to the fire escape stairs.

We abandoned the classic diffused ceiling lighting, leaving it only in the lecture hall, the lobby of the first floor and some meeting rooms. Most of the lighting is hidden, using either spotlights directed from the ceilings to certain areas of the walls and floor, or warm and colored spotlights aimed at the walls.



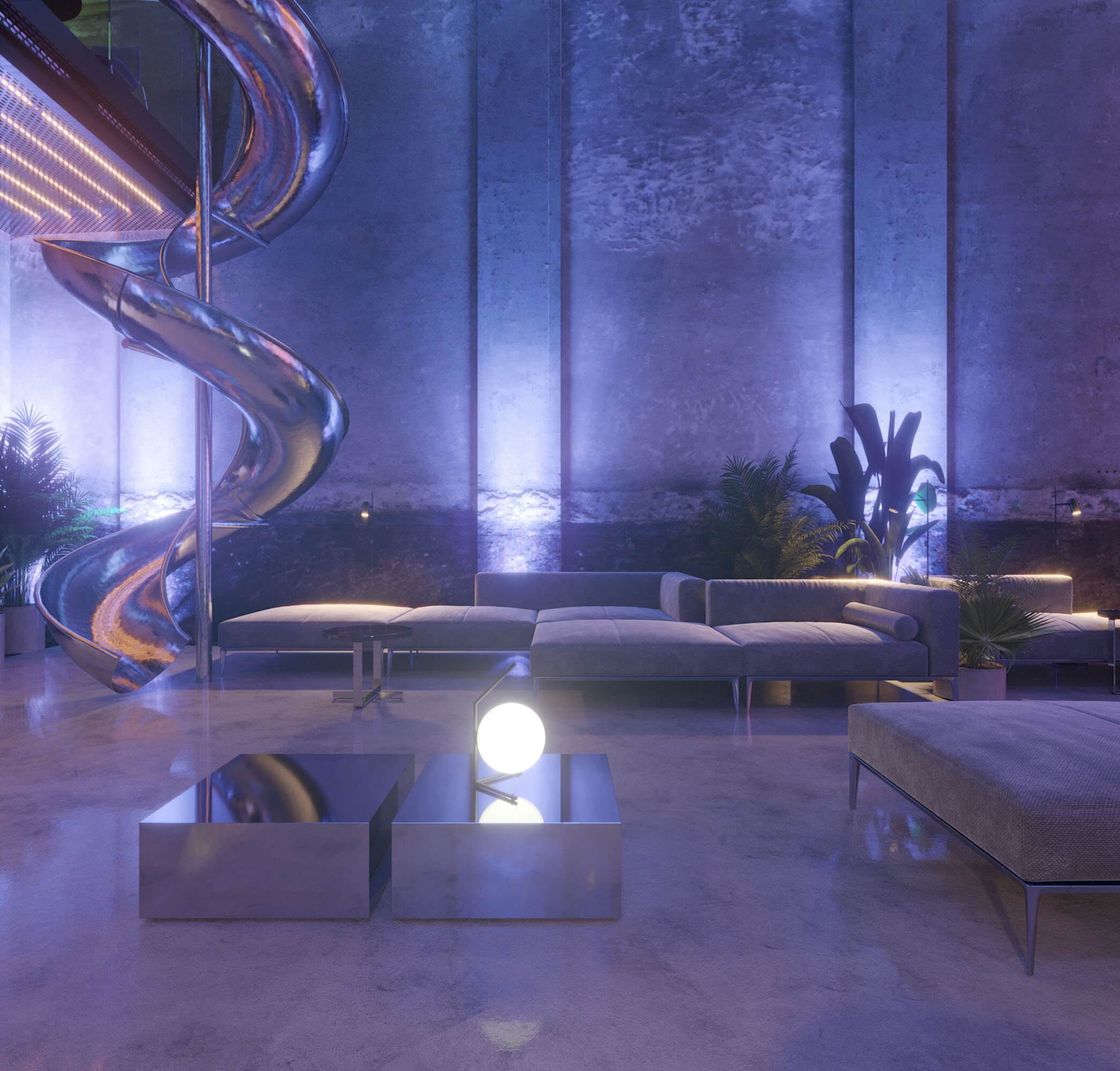
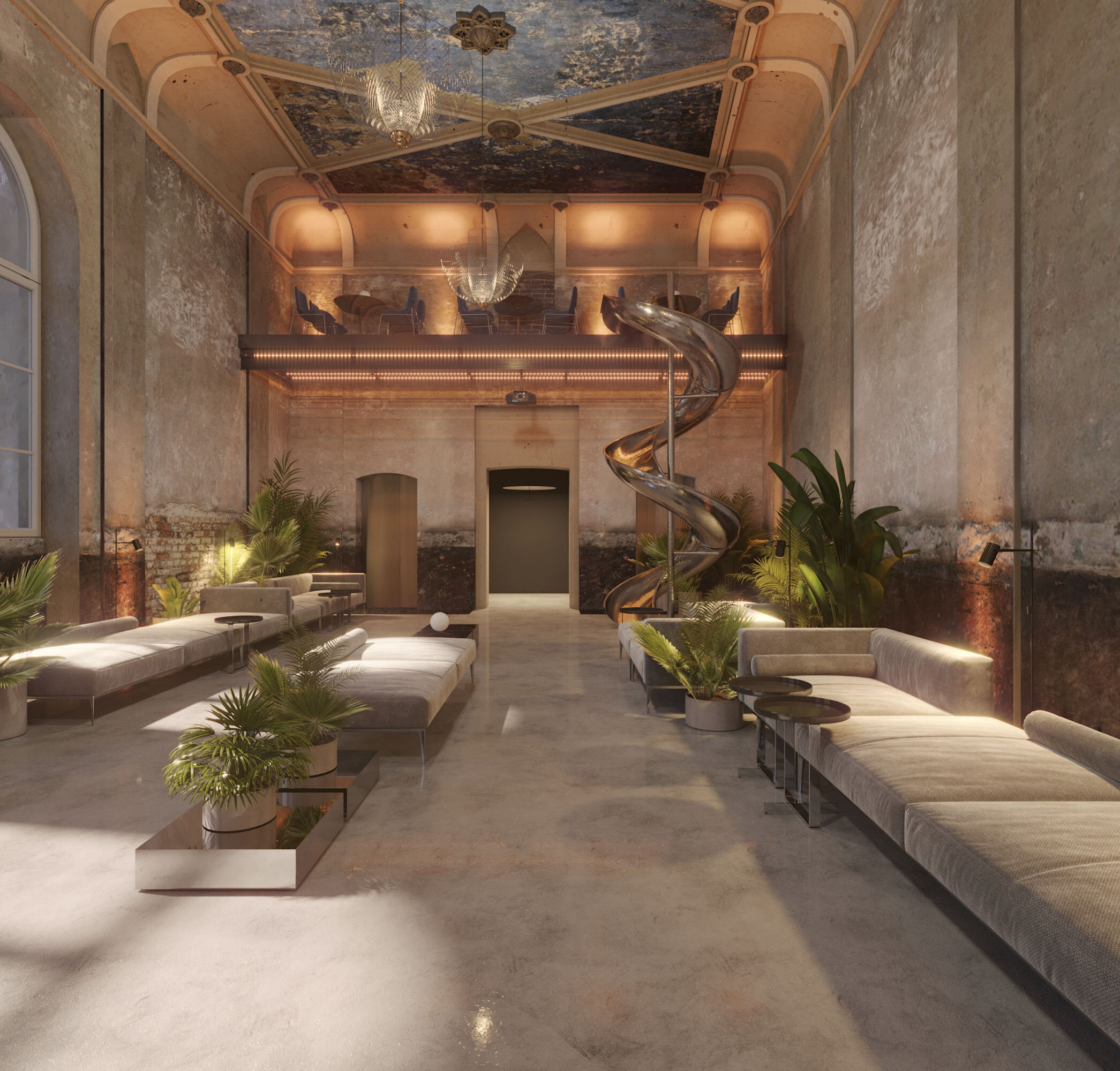
The hall has a restored balcony, which can be accessed from the 3rd floor. It was used as a loggia for the church choir, now it has coffee tables, and it also serves to expand the area of the hall during lectures.
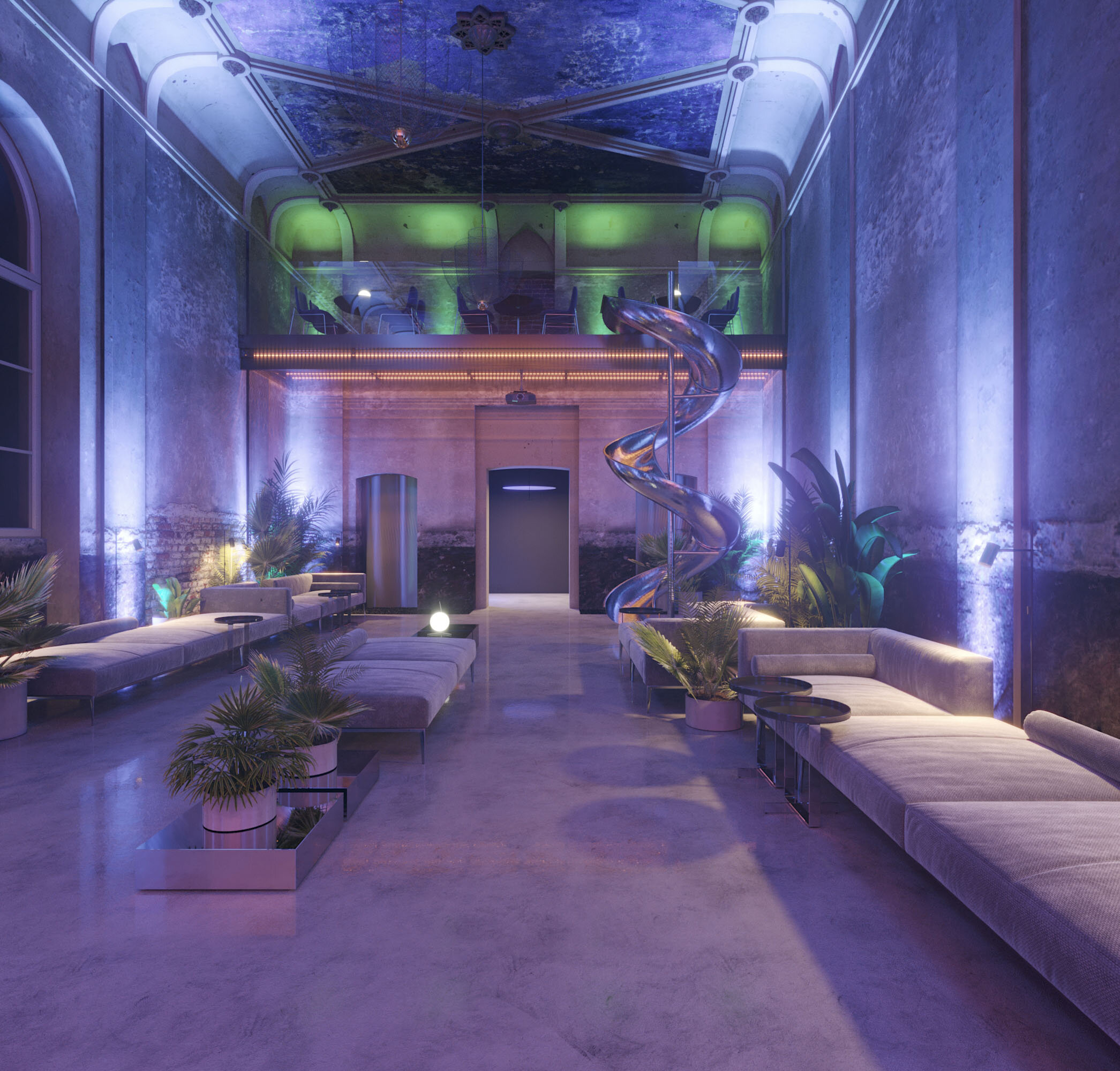
We created a spiral metal slide leading to the first level of the hall. This solution provides a convenient way to move between floors and adds an informal atmosphere to the hall. The state-of-the-art stainless surface of the slide contrasts sharply with the preserved surfaces of the historic architecture of the hall and brightly distorts the light of the colored spotlights.



To create a special atmosphere in each work area, we installed additional colored LED strips on the ductwork. Neutral lighting was installed above the workplaces to ensure optimal light levels on the work surface.

On the 4th, 5th and 6th floors are the add-on parts of the building, in which the structure of walls and ceilings differ significantly from the historical parts on the lower floors, so another approach was needed.



We decided to completely cover this areas in white or black and accentuate structures only with light.




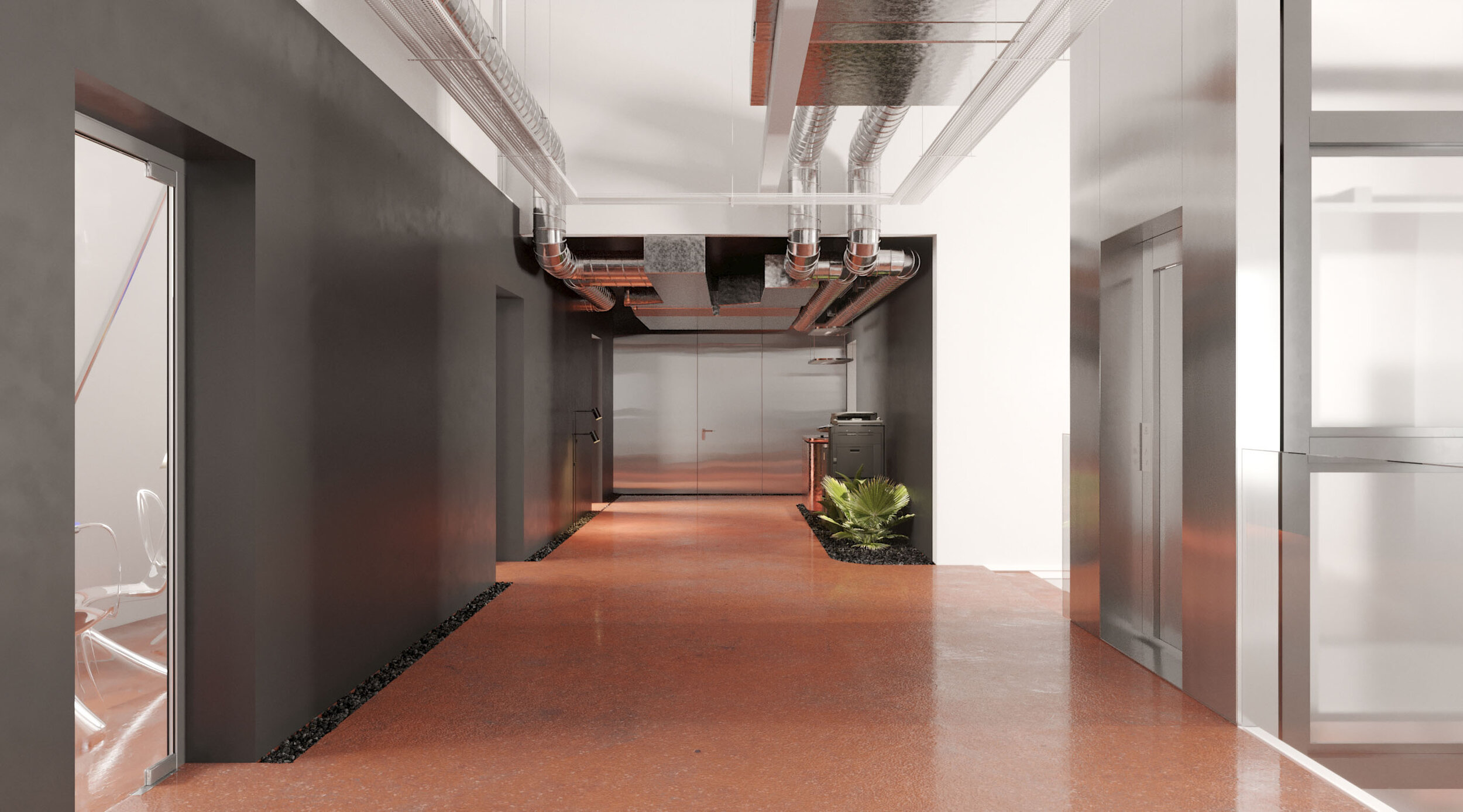
From an engineering standpoint, the building was obviously unacceptable, so an important priority was to make all the necessary facilities. This included a powerful HVAC system, power supply lines, elevator, LAN etc. This in turn required dedicating large sections of the building solely for this purpose.


The planning structure uses the principle of circulation, namely the ability to reach the destination and return via a different route. It’s a way to prevent jams and crowds in the aisles.


The main historical stairs allow you to move between the first and fourth floors. To get to the 5th floor in the same space, another flight of stairs made of steel and concrete was added. Also an elevator has been installed inside the stairwell, which allows you to move between the 1st and 5th floors. Additional new stairs are built in the second wing of the building to move between the 5th, 6th floors and the roof terrace.

Instead of walls on these floors, the terracotta color is transferred to the floor, coloristically linking them to the rest of the interior.

Instead of walls on these floors, the terracotta color is transferred to the floor, coloristically linking them to the rest of the interior.



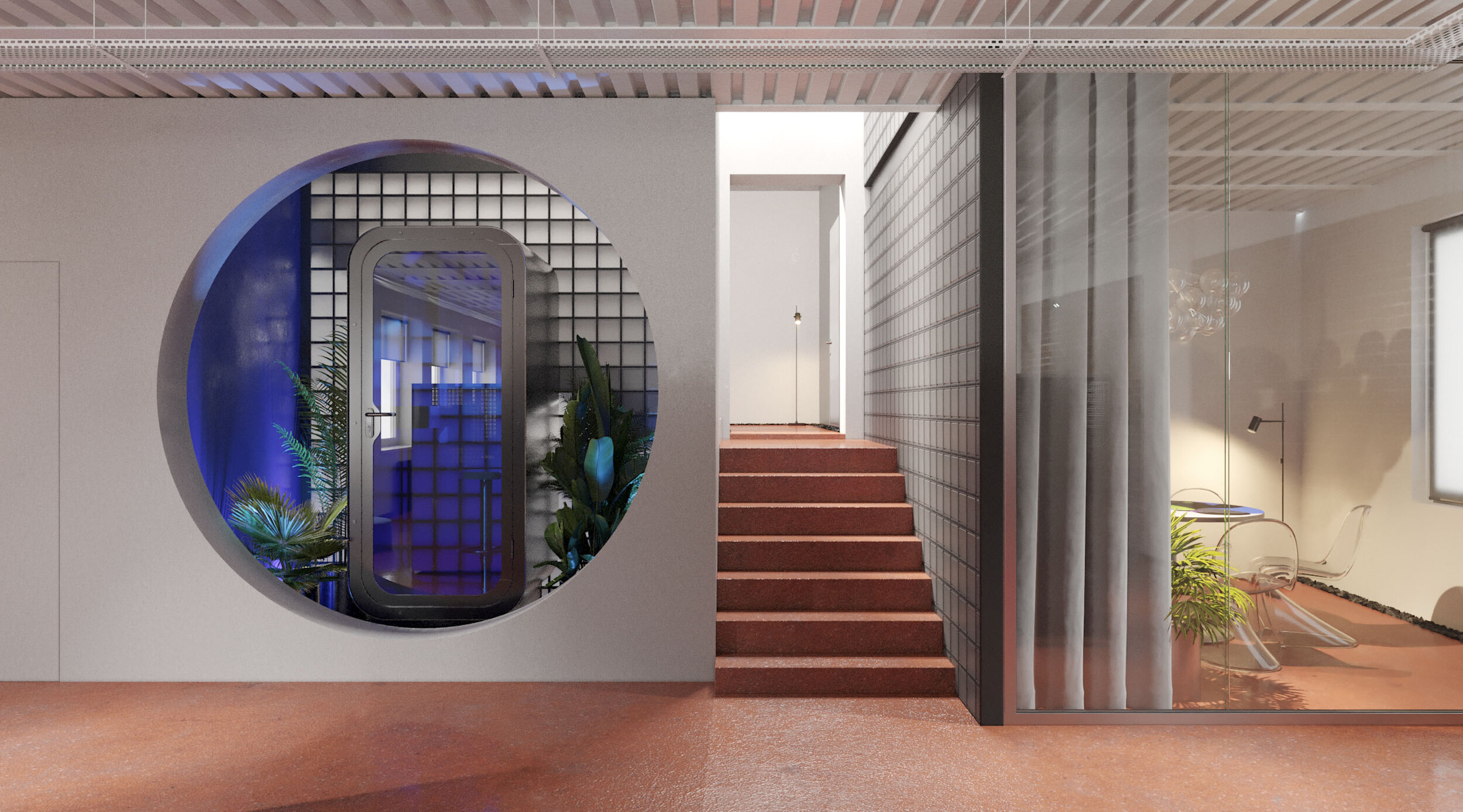



Floors above 4 feature a sloping wooden roof, covered with moisture-resistant plywood in the working areas and painted white drywall in the transit areas.


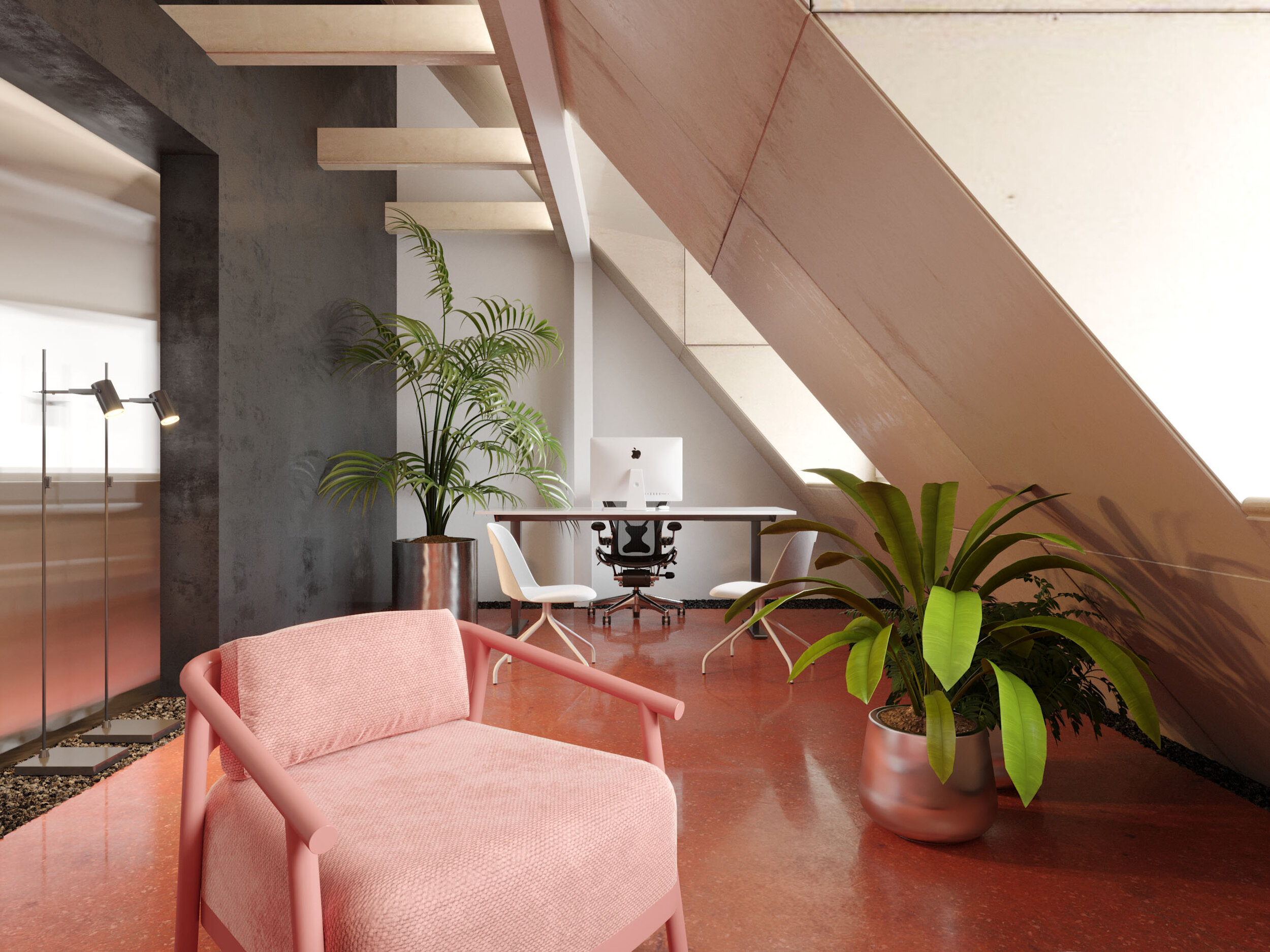
Some walls are lined with brushed stainless steel to establish a visual contrast of modern material and historical environment. Blurred reflections in stainless surfaces add depth to the room. Each floor except the second, on which the kitchen is located, is equipped with metal coffee points in the halls. On the 5th and basement floors, instead of steel, these objects use warm brushed copper, which nicely complements the monochrome surrounding room.














In the basement, the existing historic floor of chipped marble has been restored, and the walls and ceiling are mostly painted in monolithic white. Thus, small rooms visually expand, and walls optimally disperse light.


















